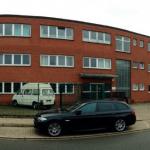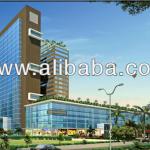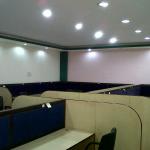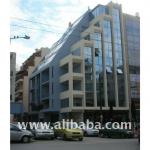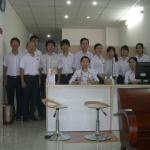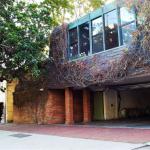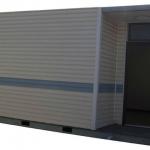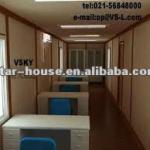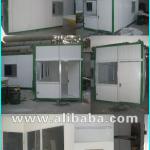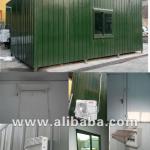prefabricated office building - BDSS-WHN-0073
| Place of Origin: Shandong China (Mainland) | Brand Name: BAODUO | Model Number: BDSS-WHN-0073 | Color: As clients' requests |
| Span: Double or single, or as your requests | Pitch degree: 10~30degree | windows: PVC, Single or double glasses | Doors: PVC door or sercurity door |
| Ventilation: Stainess self-power fan | Skylight: Skylight plate or auto-sky window | Wall plate: NA / LC plate or prefab concrete plate | Roof plate: NA / LC plate or prefab concrete plate |
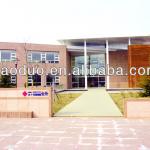
This project unique advabtage: the wall plate we use the prefab concrete plate, it's modle design and beautiful appearance, more longer service life and high earthquake resistance. decorate with tile will must be much better.
What we can do for you ?
1, supply you the high quality steel structure products with competitive price.
2, we can design as your detailed requests to ensure our product is only the best for you.
3, if you have drawings, we could help you modify and optimise it. that will make your design is cost-effective design. make it easy installation and save the material. also need to meet your requests. (that is our unique advantage)
4, we could supply the installation service. we can send our engineers to help you install the steel structure. and if neccessary we also could send workers to install it, but i do not think that is a good idea to make it cost-effective. O(∩_∩)O
5, make the tolerance of weight within 6%, (between construction drawings and actual weight).
prefabricated office building ----------finished view
prefabricated office building ----------finished steel frame installation
prefabricated office building ----------roof view before decoration
prefabricated office building ----------floor deck
prefabricated office building ----------light frame show (roof)
Specifications
Main Grade: Q345B,Q235B
Steel structure design common norms are as follows:
- "Steel Design Code" (GB50017-2003)
- "Cold-formed steel structure technical specifications" (GB50018-2002)
- "Construction Quality Acceptance of Steel" (GB50205-2001)
- "Technical Specification for welded steel structure" (JGJ81-2002, J218-2002)
- "Technical Specification for Steel Structures of Tall Buildings" (JGJ99-9)
Commonly used steel grades and performance of steel
- Carbon structural steel: Q195, Q215, Q235, Q255, Q275, etc.
- High-strength low-alloy structural steel
- Quality carbon structural steel and alloy structural steel
- Special purpose steel
Specifications:
Main Steel: Column and beam(H-section), square steel tube,C/Z purlin
Conection Method: Welding or hot rolled or cold rolled
Wall&Roof: EPS,Rockwool,PU sandwichpanel, Corrugated steel sheet with fiber glasswool
Door: Rolled up door or Sliding door(sandwich panel)
Window: Plastic steel or Aluminum alloy window
Surface: Hot dip galvanized or painted. PE primer painted or Epoxy zinc rich primer paint
(all colours we can do)
Crane: 5T,10T,15T,ect.
Bolt: Foundation bolt(M24,Q235),
High strengthen bolt(M20X70) ,
Normal bolts(M16x50;M12X30)
Drawings&Quation:
1.Customized design to welcome.
2.As long as you like, we can design and provide drawings for you.
3.In order to give yo an exactly quotation and drawings,pls tell us the ;Length,width,eave height and local weather. we'll quote for you asap.
Tems:
Payment : L/C or by T/T(30% prepaid as depsit, the balance 70% against copy of B/L )
Delivery time : within 45 days, According to customers's order
Shipment : 20'GP, 40'GP,40'HQ, 40'OT or in bulk
Project scope:
Industrial steel structure warehouse/workshop/hangar/garage/chicken shed,container house, prefabricated home,sandwich panel, welded H steel,C/Z channel,corrugated steel sheet,etc.
*Products&Service Scope:
Design&Engineering Service, Steel Building,Space Frames, Portable Cabins, Tubular Steel Structures,basic building elements(built-up welded H-section , hot-rolled H-section, channel, steel column, steel beam),standard frames, secondary framing, roof & wall materials, Tempcon (sandwich) panels
*Engineering Design Software:
AutoCAD,PKPM,MTS,3D3S, Tarch, Tekla Structures(Xsteel)V12.0.etc
*Certificate:
ISO9001:2000 ; ISO14001:2004
our company show:
| Packaging Detail:Nude packing, and if you have any special requests, we will pack it as your requests. |
| Delivery Detail:Within 45 days after received your deposit refer to your qty. |



