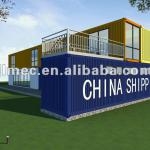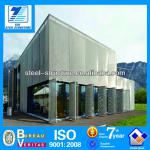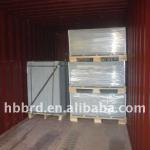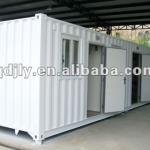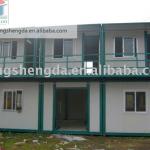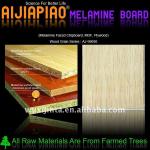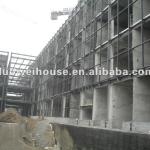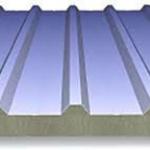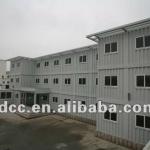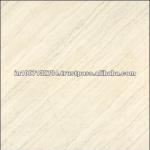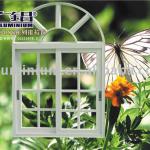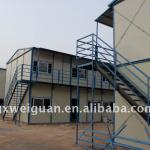Steel structure prefabricated temporary office building - XS-HH-02
| Place of Origin: Shandong China (Mainland) | Brand Name: XINSHE | Model Number: XS-HH-02 | type: light steel prefab house |
| materials: steel,sandwich panel | lifespan: 20 years | recycle use time: 10 times | certificate: ISO9001:2008,SGS,four national patents |
| size: customized | wall: EPS,Rock wool,Glass wool sandwich panels | layer: one/two/three | wind load: 150km/h |
| earthquake proof: 9 grade |
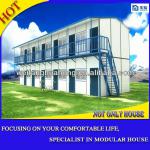
Steel structure prefabricated temporary office building:
Technical parameters:
Wind Resistance: 150km/h
Earthquake Proof: grade 9
Roof Bearing Capacity:50kg/m2
Second floor load capacity:150kg/m2
Corridor Bearing Capacity:2.0kg/m2
We can design and produce the house according to customers' request.
Brief introduction about the structure of house:
Structure: light steel structure and wall panels
Wall: 50mm/75mm/100mm/150mm, 200mm sandwich panels, white panels or gray panels
Roof: color steel tile/sandwich corrugated roof panel, glazed tile
Window: PVC or Aluminum alloy window with mosquito screen
Door: Composite board door(SIP door), compound wooden door, security steel door, PVC door
Ceiling: PVC ceiling or sandwich panel ceiling or gypsum board, Aluminum Panel ceiling, wooden panel ceiling
Accessories: rivet, screw, glue, etc
Veranda, Garage and fence can be customized as required.
We can design and produce the house according to customers' request.
Advantages of our new design prefab house building:
1.Safe and reliable structure---earthquake proof
Light steel interior structure is the frame of our building, which meets the design requirements of steel structure. It can stand strong wind (150km/h) and 9 grade earthquake.
2.Easy to assemble and disassemble
Each worker can assemble 40-50 square meters everyday. 6 workers can finish 400 square meters prefab house in 2 days.
It's especially suitable for emergency projects.
3.Various specifications are available
It has flexible layout according to the clients' idea
4. Reloadable and durable
It can be relocated up to 15 times. And it has 15 to 20 years durability
5.It's water proof, fire proof and moisture proof.
6.It is almost dry construction, does not use too much water.
7.Attractive appearance
We have many modern design and our engineer focusing on every details of the house in order to make the house
nice.
8.Environment friendly and economical
All the materials are green and can be recycled.
* Particular panel with variety of pattern. To use directly, no need decoration.
| Packaging Detail:We usually used 40'HQ container that each one can load 160-200 square meter house,the panels are covered with plastic films. |
| Delivery Detail:About 15 days after got your payment. |



