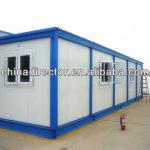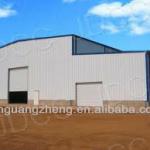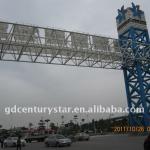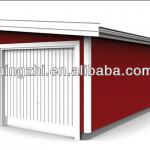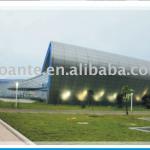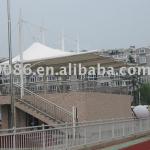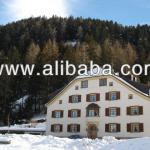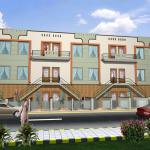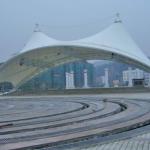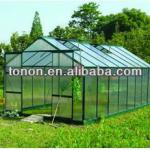Steel Structure Car Exhibition Hall
1 Certificate:ISO9001:2008;, 2 Steel grade: Q235/Q345;, 3 Easy to install,fire proof,, 4 Good insulation - details see: https://www.buildingsupplieshub.com/steel-structure-car-exhibition-hall-10042805
| Place of Origin: Shandong China (Mainland) | Brand Name: JDCC | Material: steel+sandwich panel | Usages: Carport, hotel, house, office, guard housem warehouse, etc. |
| Characteristics: economic, convenient, environmentally friendlycost of time and labor |
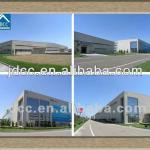
This is one kind of steel structural commercial buildings. Main frames are made of H beams and tubes, and the wall can be decorated with glass curtains. Car exhibition halls with nice design and high quality can be manufactured by our company.
The large span steel hall details:
| Size | MOQ is 1000 square meter, length X width X eave height, roof slope | |
| Column and beam | Materials of Q345(S355JR) or Q235(S235JR), Connected with kinds of bolts. | |
| Bracing | X or V other type bracing made of angle steel, tube,etc. | |
| C or Z purlin | Size: C100--C320,Z160--Z300. | |
| Roof and wall panel | Single layer color galvanized steel sheet, type of V820 and V900; | |
| Sandwich panel with EPS,Rock wool,PU,etc., | ||
| insulation thickness of 50mm--150mm,width of 950mm or 960mm. | ||
| Accessories | Semi-transparent skylight belts,ventilators,down pipe,gutter,etc. | |
| Surface | Painting or hot dip galvanized. | |
| Application | Permanent & temporary residence,office,workshop,warehouse,etc. | |
| Characteristic | Various dimension,lower cost,easy installation and favorable insulation. | |
| Design | According to your construction drawing or we design as per your detailed demand. | |
| Fabrication | Strictly fabricate as per the drawings confirmed. | |
| Transportation | Good relationship with many vessel companies to make sure the transportation smooth. | |
| Installation | Detailed construction drawing and instructions for installation. | |
| Bearing | The light prefabricated steel structure factory can stand heavy wind by 100km/h and 7grade earthquake. | |
| Protection | Color steel sandwich panel performs favorable fire proofing and heat insulation. | |
Technical Parameters
1).Main Steel Frame: Welded or Hot Rolled Steel H Section;
2).Bracing System: Square Hollow Section and Circular Hollow Section;
3).Surface Treatment: Rust-proof Painting with 2-4 Layers;
4).Steel Material: Q235 & Q345;
5).Shipment: by Open-top Containers;
6).Span: The max span is 50m between supporting bases.
7).Endurance: 30 years;
8).Earthquake Resistance: 9 Grade.
| Packaging Detail:Seaworthy export standard packing |
| Delivery Detail:20 to 25 days |





