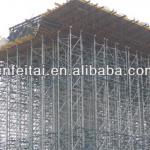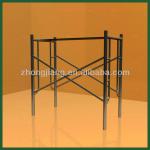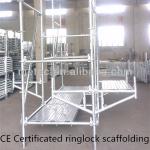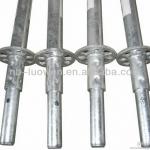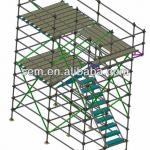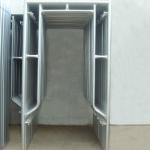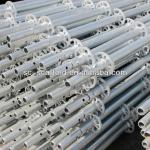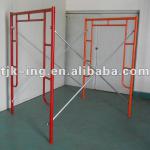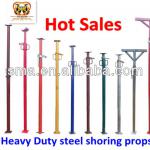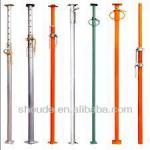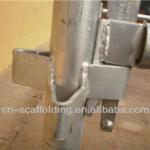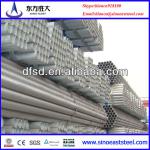Standard Walk Through Scaffolding Frame For Masonry Construction - HF Scaffolding Frame
| Place of Origin: Guangdong China (Mainland) | Brand Name: AJ Scaffolding Frame | Model Number: HF Scaffolding Frame | Material: Q235 steel |
| Surface treatment: Dip painted | Color: Orange, blue, dark red | Main tube thickness: 2.0/2.2mm | Main tube diameter: 42mm |
| Scaffolding length: 1700mm | Certification: SGS listed | Technique: CO2 arc welded | Type: Light duty Scaffolding Frame |
| Usage: For Masonry Construction |
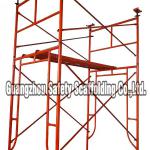
Standard Walk Through Scaffolding Frame For Masonry Construction
Features ofscaffolding frame:
1.Scaffolding frame are designed to be gate type for people to easily walk through the construction platform.
2.Scaffolding framerequire easy assembly.One set frame scaffolding can be simply installed by one person within a few minutes.
3.CO2 arc welding technique protects the welding parts of scaffolding framefrom deformation and corrosion.
4.Our scaffolding frame is widely used in Africa,Middle East,South America and East Asia.
5.A set of scaffolding framehas 2 pieces of welded main frames, 4 pieces of connecting pinsand 2 pairs of cross braces.
.
The process of erection forscaffolding frame:
1.Firstly, erect two main frames face to face by two men.
2.Secondly, fit the cross brace holes into the small lock pin welded on the scaffolding.
3.Thirdly, insert the connecting pin into the end of each scaffolding verticals,then assemble other members one after another in the same way.
4.Next,insert a 700*30mm u head jack into scaffolding verticals and adjust the extension from 20-40mm.
5.Last,put a long steel square bar on several u head jacks and place steel decks on the bars where to hold cement.
Specifications ofscaffolding frame:
| scaffolding frame | ||
| Model NO. | Secification | Weight |
| H frame scaffolding | 1930*1219mm | 12.5-13.5kg |
| 1700*1219mm | 11.5-12kg | |
| 1700*914mm | 10-10.5kg | |
| Ladder frame scaffolding | ||
| 1700*1219mm | 12-12.5kg | |
| 1524*1524mm | 13-14kg | |
| 1219*1219mm | 8.4-9kg | |
| 914*1219mm | 6.4-7kg | |
Pictures ofscaffolding frame:
Why choose us:
Our main products includequick lock scaffolding, cuplock scaffolding, ringlock scaffolding, frame scaffolding, steel formworks etc.
Our factory is near the Huangpu port and Canton Fair Center.You are always warmly welcomed to visit our factory.
If you have any questions,please be free contact with us.Once you notice here,your business will be boundless.
Thanks For Your Attention !!!
| Packaging Detail:1.Scaffolding Frame is in bare package,loading in container. 2.One 40HQ container can load almost 350 sets of scaffolding frame. |
| Delivery Detail:10-20 days after deposit |



