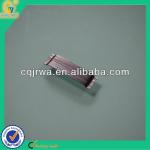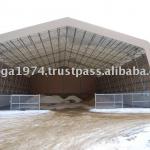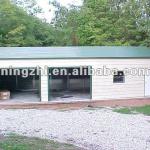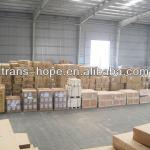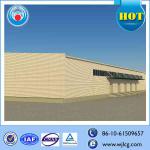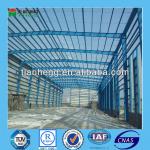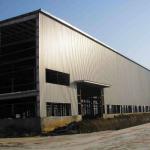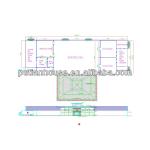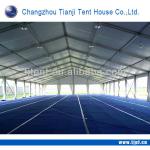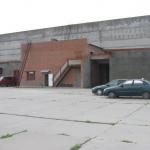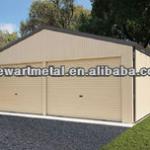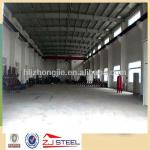prefabricated steel building/warehouse/workshop/office building/aircraft hangar/chicken house
| Place of Origin: Shandong China (Mainland) | Brand Name: DFX | main steel frame: Q345B ,Q235B steel structure | building size: as per customer confirmation |
| wall and roof panel: EPS,glasswool,rockwool,Pu sandwich panel | Door: sandwich panel door, safety steel door, alluminum alloy dor | drawing design: CAD or 3D drawing | use: House,Office,Shop,Villa,Warehouse,Workshop,Plant |
| door style: swing, sliding or roller door |
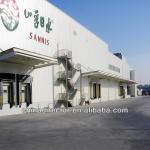
1. Description:
Light steel structure building is a new type of building structure system, which is formed by the main steel framework linking up H section, Z section and U section steel components, roof an walls using a variety of panels and other components such as windows, doors, cranes, etc.
Light steel structure building is widely used in warehouses, workshops, large factories, etc.
2 Characteristics:
1. Wide span: single span or multiple spans, the max span clear distance is 36m, without middle columns.
2. Low cost: unit price range from USD35 to USD70/square meter FOB according to customer’s request.
3. Fast construction and easy in installation
4. Long term service life: more than 50 years.
5. Other characteristics: environmental protection, stable structure, earthquake resistance, water proofing, and energy saving.
3 Main parts of the steel structure building:
4 Specifications for wall and roof panel
| EPS Sandwich panel | |
| EPS sandwich panel(50mm,75mm,100mm) | |
| Width of panels | 950mm/1150mm |
| Lengths of panels | customized |
| Thickness of color steel plate | 0.3-0.5mm |
| Specific gravities | 8-16Kg/ |
| Resistances of heat-transfer process | 0.035-0.05w/m.k |
| Sound deadening | |
| Limits of fire resistance | None |
| Rock wool sandwich panel | |
| Rockwool sandwich panel(50mm,75mm,100mm) | |
| Width of panels | 950mm/1150mm |
| Lengths of panels | customized |
| Thickness of color steel plate | 0.3-0.5mm |
| Specific gravities | 10.2-17.7Kg/ |
| Resistances of heat-transfer process | ≤0.044w/m.k |
| Sound deadening | 21.5db |
| Limits of fire resistance | Grade A incombustible |
| PU sandwich panel | |
| PU sandwich panel (50mm,75mm,100mm) | |
| Width of panels | 950mm/1150mm |
| Lengths of panels | customized |
| Thickness of color steel plate | 0.3-0.5mm |
| density | ≥30Kg/m3 |
| Water absorption for 24 hours | ≤1 |
| thermal conductivity | ≤0.023w/m·k |
| compressive strength | ≥200kpa |
| fire proof rate | B1 |
(5)DFX company finished steel structure projects :
Installation Project photos:
Oversea projects we undertook in the last few years:
Industrial Warehouse (13000 M2 )—Argentina
Warehouse (14000M2)---- Republic of Uzbekistan
Workshop (12000M2)----Canada
Warehouse(3600M2)---Romonia
Vegetable Market(2500M2)---- Mauritius
Pig shed(3500M2)---USA
Chicken shed(2800M2)—Austrilia
Aircraft Hangar(1300M2)------Austrilia
Warehouse(900M2)---- Mongolia
Prefabricated house(70M2)----800 sets---Angola
Container house(20’)-----60 sets—South Africa
We can provide the quotation , if you confirm the information as bellow:
*Wind speed(KM/H)
*Snow load (KG/M2)
*Rain load (KG/M2)
*Earthquake load if have
*Demands for doors and windows
*Crane (if have) ,Crane span, crane lift height, max lift capacity, max wheel pressure and min wheel pressure!
Workshop View and production line :
Goods Packing photos:
| Packaging Detail:(1)Packing the pipes into the bundles by the steel strip (2)packing the welded steel structure parts by some fabric (3)packing the small parts by bags and EPS foam (4)packing sets parts by some box |
| Delivery Detail:Ship the goods in 15 days after receiving the deposit |



