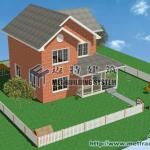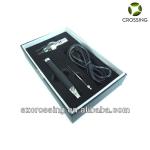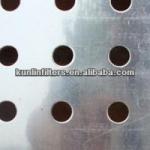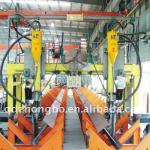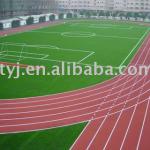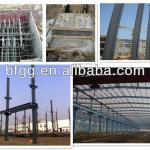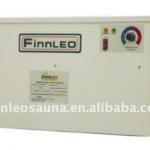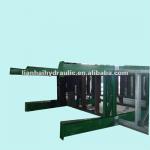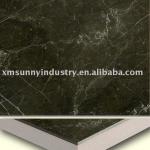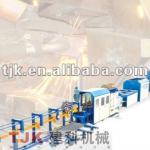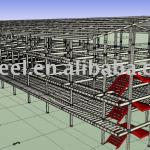prefab steel structure - SG-005
1.prefab steel structure,large-span steel structure ,prefab steel structure building/houses, 2. high-quality - details see: https://www.buildingsupplieshub.com/prefab-steel-structure-10042877
| Place of Origin: Fujian China (Mainland) | Brand Name: GAT | Model Number: SG-005 | Material: Q235 Q345 |
| Quality Control: ISO 9001:2008 | type: light |
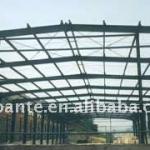
products name:prefab steel structure,large-span steel structure ,prefab steel structure building/houses
1.easy and quick installation
2.reusable for many times
3.convenient packing for delivery
4.perfect insulation, fire-proof
Prefab building for dormitory
All items involved in the product is prefabricated in our plant. There is no welding job in your installation.
We are able to design according to your specific requirements. We also manufacture according to your designs. Our products are flexible for use as well as for reuse. Our quick response in delivery helps save your time.
SPECIFICATION:
| No | Category | Item details | Specification description |
| 1 | Basic parts | Length | NM+160(N=4,5,6... M is modular, 1M=1820mm) |
| 2 | Width | NM+160(N=3,4,5... M is modular, 1M=2000mm) | |
| 3 | Wall Height | 2870mm/3000mm | |
| 4 | Floor beam | C style steel, Q235, painted structure | |
| 5 | Column | Double C style steel, Q235, painted structure | |
| 6 | Roof beam | Double slope truss, sealed by the C type steel | |
| 7 | Roof purlin | C style steel, Q235, painted structure | |
| 8 | Inclined brace | round steel, material: Q235. Galvanized and Painted | |
| 9 | Wall panel | 50mm EPS sandwich panel, 0.3mm color steel sheet and 12kg/m3 polystyrene foam density inside. Heat Insulated coefficient is 0.041w/m.k. Heat transfer coefficient is 0.663w/m².k. | |
| 10 | Roof panel | 50mm EPS sandwich panel, 0.3mm color steel sheet and 12kg/m3 polystyrene foam density inside. Heat Insulated coefficient is 0.041w/m.k. Heat transfer coefficient is 0.663w/m².k. | |
| 11 | Door | SIP with steel frame, single door with dimensions of 955*2024mm, furnished with a cylinder lock with 3keys. Doorframe is made of 1.5mm steel, 50mm thick EPS insulation foam. | |
| 12 | Window | PVC, white color, with dimensions of 1750*950mm, glazed with glass in a thickness of 5mm, two bay sliding, supplied with fly screen. | |
| 13 | Option | Ceiling | Ceiling of mineral wool acoustic panel, or ceiling of calcium silicate panel Ceiling of aluminum panel |
| 14 | Elevated floor | Steel structure with 14mm plywood | |
| 15 | Decorative floor | PVC, laminate or ceramic tile | |
| 16 | Drainage system | Provided plan, design and construction | |
| 17 | Electric system | Provided plan, design and construction | |
| 18 | Structure | Bearing load | 50kg/m2 |
| 19 | Wind pressure: | 0.45KN/M2 | |
| 20 | Fire proof | B2 grade | |
| 21 | Resistant temperature | -20ºC to 50ºC | |
| 19 | The resistant earthquake grade | Grade 7 |
| Packaging Detail:packed into the container with standard export packing or as cusomer request |
| Delivery Detail:25-30days after receiving the deposit |




