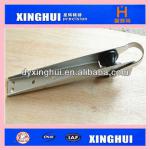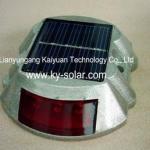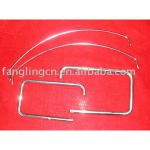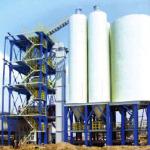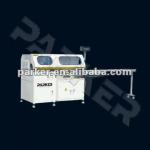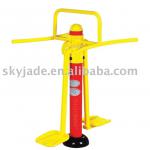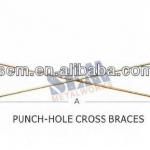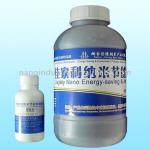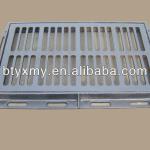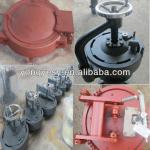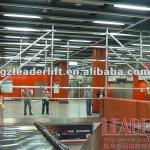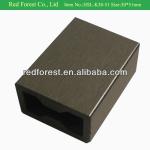pre-engineered prefabricated light steel structural warehouse - XGZSS003 warehouse
| Place of Origin: Shandong China (Mainland) | Brand Name: XGZ | Model Number: XGZSS003 warehouse | name: steel structural warehouse |
| Quality control: ISO9001:2000 | Application: workshop, warehouse, factory etc | Regular color: red, blue, ivory etc | roof&wall material: galvanized steel sheet, EPS&PU, fiberglass or rockwool sandwich |
| roof style: triangle or flat | window material: plastic steel window, alluminum alloy window | window style: swing, sliding or roller window | door material: sandwich panel door, safety steel door, alluminum alloy dor |
| door style: swing, sliding or roller door |
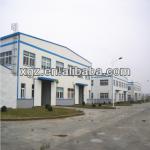
light steel structural workshop/shed/warehouse
Steel structure factory feature:
1.light weight, high strength, large span;
2.quality certification ISO:9001:2008
3.short construction period, lower cost;
4.easy move, recycle, environmentally;
5. used widely, used as factory, warehouse, office building, aircraft hangar etc;
6.structural durabilities, easy maintenance.
Main steel structure materials:
1. Column: Q235, Q345 welding H section steel
2. Beam: Q235, Q345 welding H section steel
3. Purlin: Q235 C channel or Z channel
4. Knee brace: Q235 angle steel
5. Vertical and transversal support: Q235 angle steel, round bar or steel pipe.
6. Tie bar: Q235 steel pipe
7. Brace: Q235 round bar
8. Sleeve: Q235 steel pipe
9. Cladding system: sandwich panels (EPS, PU, Fiber glass wool etc.) or can use corrugated steel sheet with fiber glass wool insulation and steel wire gauze.
10. Ventilation: ventilator
11: Skylight sheet
12. Door: sandwich panel sliding door or roller door
13. Windows: PVC or Aluminum
14. Gutter: stainless steel or color steel sheet
15. Rainspout: PVC
16. Overhead crane
Insulation types for options :
EPS , rock wool , fiber glass ,PU ect.
Design
the size is depends on you
The following information we need to know before making the price:
| Location (where will be built?) | _____country, area | |
| 2 | Size: length*width*height | _____mm*_____mm*_____mm |
| 3 | wind load (max. wind speed) | _____kn/m2, _____km/h, _____m/s |
| 4 | snow load (max. snow height) | _____kn/m2, _____mm |
| 5 | anti-earthquake | _____level |
| 6 | brickwall needed or not | If yes, 1.2m high or 1.5m high |
| 7 | thermal insulation | If yes, EPS, fiberglass wool, rockwool, PU sandwich panels will be suggested; if not, the metal steel sheets will be ok. The cost of the latter will be much lower than that of the former. |
| 8 | door quantity & size | _____units, _____(width)mm*_____(height)mm |
| 9 | window quanity & size | _____units, _____(width)mm*_____(height)mm |
| 10 | crane needed or not | If yes, _____units, max. lifting weight____tons; max. lifting height _____m |
| Packaging Detail:For steel frames, each ends are packed by blankets; Standard accessaries will be put into the boxes or bags; Wall&roof panels, doors&windows will be packed by plastic films or air bubble films for steel structural warehouse |
| Delivery Detail:30days after receiving deposit for steel structural warehouse |



