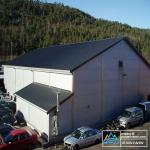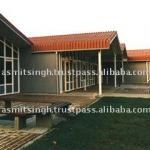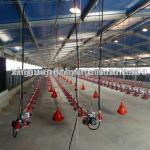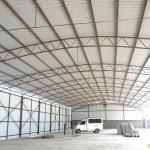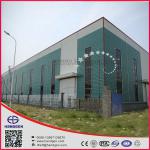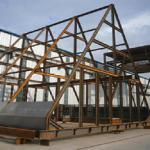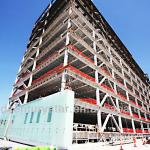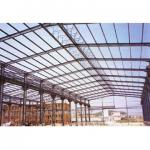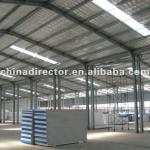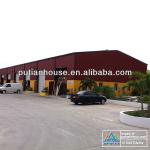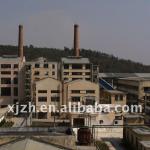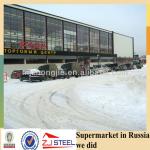light structural steel building ,industrial shed designs
| Place of Origin: Shandong China (Mainland) | Brand Name: tianhe | surface: painting or galvanized | main frame: H welded beam |
| minor structure: angle iron | fabrication: auto welding | roof: arc or plain |
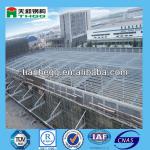
light structural steel building ,industrial shed designs
1. Economic & aesthetic
2. Fast& easy to install
3. Stable&strong
4. Reusable
1.Detail
| 1 | Steel Structure Parts (Q235B and Q345B or other materimal) | (1). Steel Column:welded H Section Steel (2). Steel Beam: welded H Section Steel (3). Withstand Wind Column: welded H Section Steel (4). Connected beam: Circular Tube (5). Roof Purline:galvanized C Section Steel or Z Section Steel (6). Wall purline: galvanized C Section Steel or Z Section Steel (7). End Wall purline Section Steel or Z Section Steel |
2 | Panel Material parts | (1). External Wall panel: (below is selectable) |
| 1) 50mm, 75mm or 100mm thickness EPS sandwich panel 2) 50mm, 75mm or 100mm thickness Rockwool sandwich panel 3) 900# 0.476mm or 0.5mm Corrugated Galvanized Steel sheet with different Color | ||
| (2). Internal Wall panel: (below is selectable) | ||
| 1)50mm, 75mm or 100mm thickness EPS sandwich panel 2) 50mm, 75mm or 100mm thickness Rockwool sandwich panel | ||
| (3). Roofing panel: (below is selectable) | ||
| 1)50mm, 75mm or 100mm thickness EPS sandwich panel 2)50mm, 75mm or 100mm thickness Rockwool sandwich panel 3)820# 0.476mm or 0.5mm Corrugated Galvanized Steel sheet with different Color | ||
| (4). Skylight:820# Glass Fiber Reinforced Plastics (FRP) | ||
3 | Door and Window parts | (1). External Door |
| -1. Over-heat Orbit Sliding Door with double open -2. Galvanized steel opening by power-operated Roller Door | ||
| (2). Internal Door: 50mm Thickness EPS sandwich panel with aluminum alloy door frame | ||
| (3). Window: UPVC Widow or aluminum alloy window frame with glass. | ||
| 4 | Drainage parts | (1).Galvanized water channel: 2mm thickness galvanized steel water channel @ 3000mm or 2440mm/pcs (2). Down spout: ∅110 PVC Down spout with Accessorie |
| 5 | Connecting Piece parts | (1) Purline draw bar: ∅12 (2) Horizontal Bracing: ∅24 Circular Tube (3) Knee-Bracing: L Steel (4) Purline Drive pipe: Φ32*2 (5) Column Bracing: ∅24 Circular Tube |
We also have so many accessories, for example, steel bracket, bolts, self drilling screw, rivet, inner and outer cullies, rainspout, trimming sheet, glass cement, etc. you can buy them according to your exact requirement. | ||
IT will be ok if you can supply us the followings:
(a) the building's size: longth,width,height,eave height
(b) doors and windows: size,quantity,where to put
(C) local climate:wind speed,snowload,earthquake( take any other serious weather into account)
(d) wall and roof (material):EPS,PU,PVC or sandwich panel
(e)it is better for you to have the drawings or pictures.if not ,we can design for you .
our princle :good quality,good service.
looking forward to build the business relationships with you !
| Packaging Detail:usually packing with cloth in bulk |
| Delivery Detail:15 days to 30 days |



