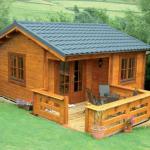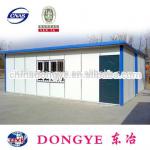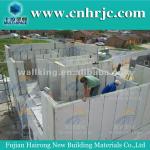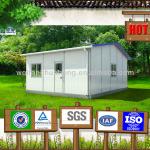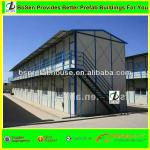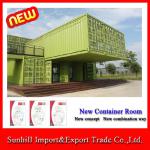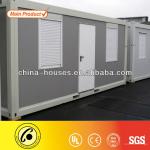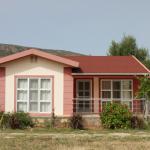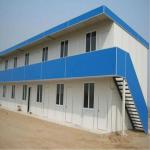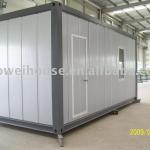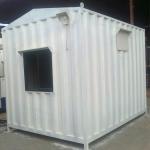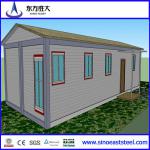20ft Container Homes - PH2016
| Place of Origin: Shanghai China (Mainland) | Brand Name: Iven | Model Number: PH2016 | Material: Sandwich Panel |
| Use: Carport,Hotel,House,Kiosk,Booth,Office,Sentry Box,Guard House,Shop,Toilet,Villa,Warehouse,Workshop,Plant | Color: Brown,Green,Pink,Blue,White etc | Size: ISO 20 Feet or 40Feet | Wall Panel: Fiber cement board or Sandwich Panel |
| Roof: Fiber cement board or Sandwich Panel | Layout Design: By Customized | Type: Vacation Container House | wind resistance: grade 8 |
| earthquake resistance: grade 8 | fire proof: B2 grade | layout: can be designed according to your requirements |

Container Homes
Usage:
The house can be used as office, meeting room, dormitory, shop, exhibition center... In the fields of building, railway, highway, water conservancy project, electric power, business, tourism and military use. The houses are all air-tight, heat-tight, warm-keeping, water-proof and anti-corrosive.
Features:
- Attractive design- -the whole house looks beautiful and elegant. The inner, outer walls and the roof boarding all use the color steel sandwich panel, the material is polystyrene foam.
- Light weight and convenient in shipping.
- Easy to assemble and dismantle: the house can be rebuilt for dozens of times. The assembling only requires simple tools: plugs and screw.
- Firm structure- the house adopts steel frame structure ans sandwich panels.
- Our houses are completely waterproof.
- The house can be customized. The roof, wall, door, windows can be chosen by the customer.
- Durable--the steel frame parts are all processed with anti-corrosion coating and can be used for as long as 20 years.
Components:
1) Wall panel: sandwich panel with color steel two sides and
EPS foam filling
width:1200mm 1k=1200
2) Column: C style steel, H shape
3) Floor beam: C style steel,200*40*2.0mm
4) Floor: light magnesium board (our patent)
5) Stair: metal
6) Roof truss: angle steel
7) Purling tube metal
8) Roof panel: corrugated sandwich panel with color steel
two sides and EPS foam filling
9) Wave height: 35mm
10) Trim of tile: color steel sheet
11) Door: aluminum frame with panel same as wall, with lock
12) Window: 63 series sliding window with glass
13) Rust-proof way of building: painted or GI.
Remark:this list is for your reference but the elements can vary.
Primary Competitive Advantages:
- Well and High Quality Control
- Prompt Delivery
- Customer's Designs and Logos are Welcome
- Competitive Prices
- Earth-friendly Products
- In a Variety of Designs
- Small Order Acceptable
- OEM Accepted
| Packaging Detail:export standard package |
| Delivery Detail:15-45 days after deposit received |



