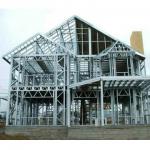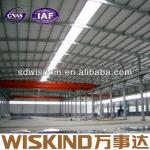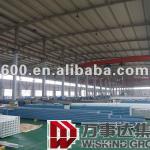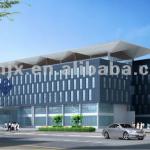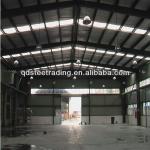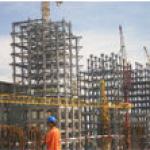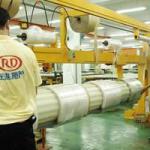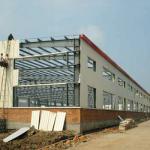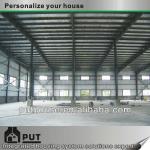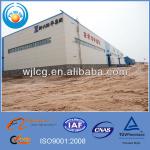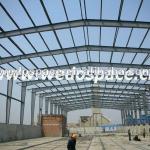well prefabricated steel structural factory design - BDSS-LL-0349
| Place of Origin: Shandong China (Mainland) | Brand Name: BDSS | Model Number: BDSS-LL-0349 | Certificate: ISO 9001:2000 ,BV certified |
| Lifespan: 20~50 years for structure | Painting: twice anti-corrosive primer+one finish paint | Application: warehouse,workshop,plant,factory,exhibition enter,hall,etc. | Derusting: ball blasting sa 2.0,2.5 |
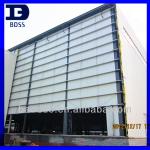
Project show: steel structural factory design
hot rolling AL plate steel workshop of WeiQiao Group
Latticed column,18mm,25mm,30mm and 40mm of plate thickness,25M of length,17.5MT of unit weight.
Specification: steel structural factory design
1.Size:
MOQ is 1000 square meter, length X width X eave height, roof slope
2.Type:
single slope, double slope, muti-slope;
single span,double-span ,multi-span;
single floor, double floors
3.Foundation:
concrete and steel foundation bolts
4.Column and beam:
steel gradeQ345(S355JR), all bolts connection, straightcross-section or Variable cross-section
5.Bracing:
X or V or other type bracing made from angle,round pipe etc.
6.C or Z purlin:
size from C100~C320,Z160~Z300
7.Roof and wall panel:
single colorful corrugated steel sheet,sandwich panel with insulation of EPS, ROCK WOOL or PU
8.Accessories:
semi-transparent skylight belts, Ventilators, down pipe, out gutter etc.
9.Surfrace:
painting or hot dip galvanized
About us:
Qingdao baoduo Steel Structure Co.,Ltd.(BDSS) was established in the year of 2001,located in the seaside
city Qingdao,China.Our construction area is about 26,000sqm, and the area of manufacturing workshop
is around 15,000sqm.We possess manyadvanced production line and machines.
Production capacity:
main steel structure 20,000mts per annum;
secondary steel 15,000mts per annum;
various profiling steel sheet 300,000 sqm per annum.
Types of workshop:
What we can do for you?
Package and loading:
All the structure components, panels,bolts and sorts of accessories will be wellpacked with standard
package suitable ocean transport and loaded into 40’HQ.
All the products are loaded at the loading site of our factory using crane andforklift by our skilled workers,
who will prevent the goods to be damaged.
How to install?
We will furnish you the detailed construction drawing and the construction manualwhich could help you
to erect and install the building step by step. We also could send the engineer to your local to help you
if needed.
How to make an order?
If you need we design for you, pls supply us the following parameter together withDetailed size:
1.Data for design
*live load on roof(KN/M2), live load on second floor(KN/M2) if have
*wind speed(KM/H) or wind load(Kn/M2)
*snow load (Kn/M2) if have
*earthquake load if have
*crane (if have): crane span, crane type, crane quantity, crane lift height, max lift capacity, max wheel
pressureand min wheel pressure.
2.Type of the building
*dimension: width,length,eave height and roof slope
*single slope or double slope
*single span,double span or multi span
*single floor,double floor or multi floor
3.Materials and accessories
*Roof and wall pane: sandwich panel or corrugated steel sheet
*Windows and doors: quantity,size,type and location
*Skylight band, ventilator and any other accessories if needed.
| Packaging Detail:standard package suitable ocean transportation |
| Delivery Detail:within 30-45 days after the order confirmed |



