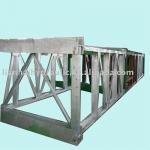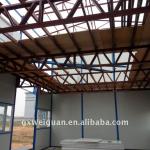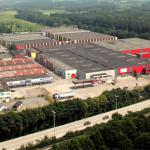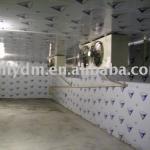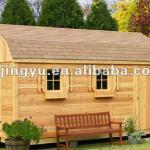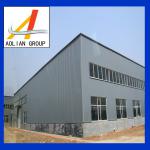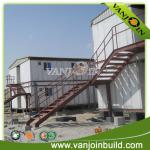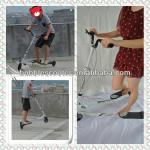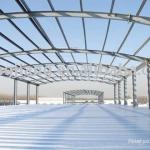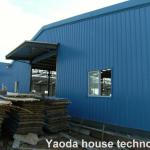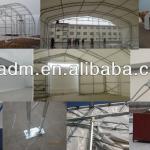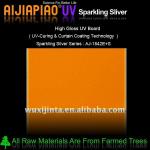two floors prefab Light stee structurel hotel construction - LST
| Place of Origin: Guangdong China (Mainland) | Brand Name: Centurystar | Model Number: LST | frame: steel |
| wall: stone curtain wall | certificate: iso9001:2000; iso14001:2004 |
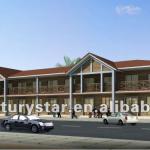
Specification:
Light steel structure building is a new type of building structure system, which is formed by the main steel framework linking up H-section, Z-section, and U-section steel components, roof and walls using a variety of panels and other components such as windows and doors. Light steel structure building is widely used in warehouses, workshops, large factories, and so on.
Description:
1, Light weight steel structure
2,Higher reliability of steel work
3,Steel anti-vibration (earthquake), impact and good
4,Steel structure for a higher degree of industrialization
5,Steel can be assembled quickly and accurately
6, Large steel interior space
7,Likely to cause sealing structure
8,Steel corrosive
9,Poor fire-resistant steel
10,Recyclable steel
11,Steel shorter duration
Materials:
Main Grade: Q345B,Q235B
Carbon structural steel: Q195, Q215, Q235, Q255, Q275, etc.
High-strength low-alloy structural steel.
Quality carbon structural steel and alloy structural steel.
Special purpose steel.
The main frame (columns and beams) is made of welded H-style steel.
The columns are connected with the foundation by pre-embedding anchor bolt.
The beams and columns, beams and beams are connected with high intensity bolts.
The envelop construction net is made of cold form C-style purlins.
The wall and roof are made of color steel board or color steel sandwich panels, which are connected with the purlin by self-tapping nails.
Doors and windows can be designed at anywhere which can be made into normal type, sliding type or roll up type with material of PVC, metal, alloy aluminum, sandwich panel, and so on.
Project Case:
Steel structure equipments and workshop:
Working processing:
| Packaging Detail:normal container package |
| Delivery Detail:one month after receive deposit |



