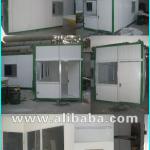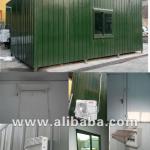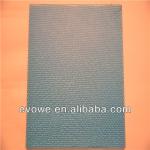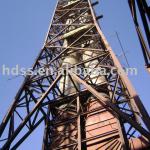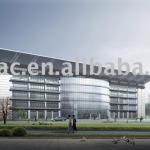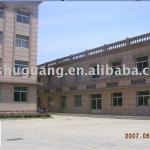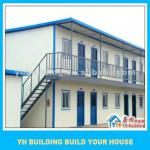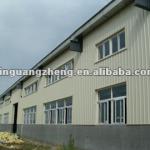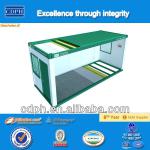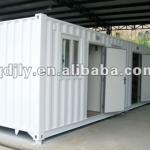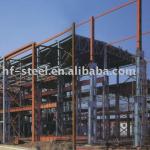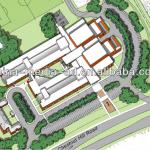prefabricated structural steel office building - BSS-LL-0055
| Place of Origin: Shandong China (Mainland) | Brand Name: BDSS | Model Number: BSS-LL-0055 | Certificate: ISO 9001:2000 |
| Lifespan: 20~50 years for structure | Painting: twice anti-corrosive primer or as per clients' request | Application: warehouse,workshop,plant,factory,exhibition enter,hall,etc. |
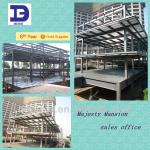
The prefabricated structural steel office building is third generation construction,
which adopts H section, C section and Z section steel to combine or build
framework.Color corrugated steel sheet or sandwich panel is usd for the roof
and wall panel.
Features of prefabricated structural steel office building :
1.Attractive design:The whole building looks verybeautiful and elegant. The color
galvanized steel sheet and sandwich panel is used for the roof and wall panel.
2.Light weight and convenient for transportation.
3.Easily to be assembled:Thebuildingcan be rebuilt for many times.
4.Firm structure:Thebuilding adopts steel frame structure and sandwich panels.
5.Ourprefabricated structural steel office buildingare completely waterproof.
Specification:
| Size | Length*Width*Height | |
| Column and beam | Materials of Q345 or Q235, connected with kinds of bolts. | |
| Bracing | X or V other type bracing made of angle steel, tube,etc. | |
| C or Z purlin | Size: C100--C320,Z160--Z300. | |
| Roof and wall panel | Single layer colorful corrugated steel sheet; | |
| Sandwich panel with EPS,Rock wool,PU,etc., | ||
| insulation thickness of 50mm--150mm,width of 950mm or 960mm. | ||
| Accessories | Semi-transparent skylight belts,ventilators,down pipe,gutter | |
| Surface | Painting or hot dip galvanized. | |
| Application | Permanent & temporary residence,office,workshop,warehouse | |
| Characteristic | Various dimension,lower cost,easy installation and favorable insulation. | |
| Design | According to your construction drawings or we design as per your detailed demand. | |
| Fabrication | Strictly fabricate as per the construction drawings confirmed. | |
| Transportation | Good relationships with many vessel companies to make sure the transport smooth. | |
| Installation | Detailed construction drawing and instruction for installation. | |
| Bearing | The industry structure building could stand heavy wind by 100km/h and 7 grade earthquake. | |
| Protection | Color steel sandwich panel performs favorable fire proofing and heat insulation. | |
Prefabricated structural steel office building -Project show :
Qingdao Majesty Mansion sales office
The project are made by seven layers box column steel frame.
About us:
Qingdao baoduo Steel Structure Co.,Ltd.(BDSS) was established in the year of 2001,
located in the seaside city Qingdao,China.Our construction area is about 26,000sqm,
and the area of manufacturing workshop is around 15,000sqm.We possess many
advanced production line and machines.
* Light/heavy H steel production line
* BOX production line
* C/Z purlin production line
* Various types of profiling steel sheet machines
* Laser cutting machine
* CNC machine
* Punching machine
* Sheet-metal shears
* Bending machine
* Polishing machine
Production capacity:
main steel structure 20,000mts per annum;
secondary steel 15,000mts per annum;
various profiling steel sheet 300,000 sqm per annum.
What we can do?
Marketing and customers visiting:
Our main markets include Asia, Australia, Africa, South America, America, Europe,
Middle east etc. Many customers have visited our factory for the long term cooperation.
"Quality firstly,Customer firstly" is our company principle.We obtain sound reputation
because of our good quality and service. Meanwhile,We pay attention to the
team work and value win-win cooperation,which would guide us much further.
Package and loading:
All the structure components, panels,bolts and sorts of accessories will be well packed
with standard package suitable ocean transportation and loaded into 40’HQ.
All the products are loaded at the loading site of our factory using crane and forklift
by our skilled workers,who will prevent the goods to be damaged.
How to install?
We will furnish you the detailed construction drawing and the construction manual
which could help you to erect and install the building step by step. We also could
send the engineer to your local to help you if needed.
How to make an order?
If you need we design for you, pls supply us the following parameter together with
detailed size:
1.live load on roof(KN/M2), live load on second floor(KN/M2) if have
2.wind speed(KM/H) or wind load(Kn/M2)
3.snow load (Kn/M2) if have
4.earthquake load if have
5.crane (if have): crane span, crane type, crane quantity, crane lift height,
max lift capacity, max wheel pressure and min wheel pressure.
If anything meets your need, please feel free to contact me!
| Packaging Detail:standard package suitable ocean transportation |
| Delivery Detail:within 30-45 days after the order confirmed |



