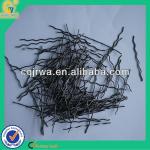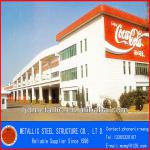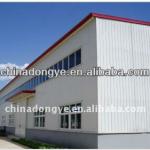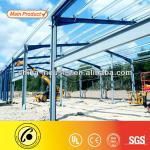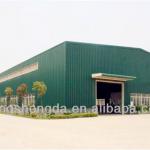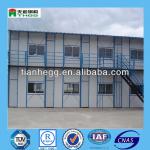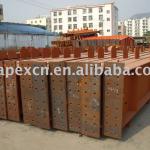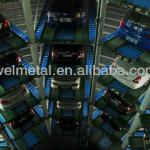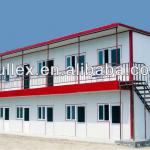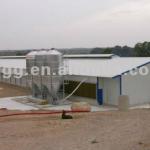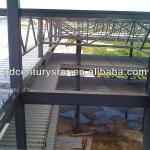Galvanized Prefabricated Workshop - ZM house
1.Galvanized material, 2.Flexible design, 3.Fast installation, 4.Reuse for numerous times, 5.Convenient package for shipping - details see: https://www.buildingsupplieshub.com/galvanized-prefabricated-workshop-10039993
| Place of Origin: Beijing China (Mainland) | Brand Name: CDPH | Model Number: ZM house | Certification: CE,ISO9001:2008,ISO14001:2004 |
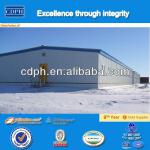
Prefabricated Warehouse is a flexible modular building with galvanized light steel. The size and layout can be designed as per customers’ requirements and local climate, and the biggest span should be no more than 18m. When delivery, it is knock-down to save space. The structure of prefabricated warehouse is based on bolts connection without welding work, it could be assembled and disassembled easily and eight common workers can finish 1000 m2 within 14 days according to instruction and CD.
The detail information is as follows:
| No | Sort | Name | Specification |
| 1 | Specification | Length | No limited |
| 2 | Width | 12m, 15m, 18m | |
| 3 | Wall Height | 4000mm-7000mm | |
| 5 | Roof slope | 1:5 | |
| 6 | Standard accessory | Master beam | 2-M300 steel, T=3.0mm, Material: Q345, galvanized |
| 7 | Column | 2-M300 steel, T=3.0mm, Material: Q345, galvanized | |
| 8 | Roof Purline | C-170 steel, T=2.3mm, Material:Q235, galvanized | |
| 9 | Wall Purline | C-170 steel, T=2.3mm, Material:Q235, galvanized | |
| 10 | Compressed part | Decorate and connect the wall, roof | |
| 11 | Bolt | For connection the beam, column and purline | |
| 12 | Chemical Bolt | For connection the column and foundation | |
| 13 | Wall board | 75mm EPS panel, 0.35mm steel sheet, 13kg/m3 polystyrene density. Heat Insulated coefficient is 0.041w/m.k. Heat transfer coefficient is 0.546w/.k. | |
| 14 | Roof board | 75mm EPS corrugated panel, 0.35mm steel sheet, 13kg/m3 polystyrene density. Heat Insulated coefficient is 0.041w/m.k. Heat transfer coefficient is 0.546w/·k. | |
| 17 | Door | SIP door, in size of 4000mm*4000mm | |
| 18 | Window (W-1) | PVC, white color, with dimension 1200*1200mm, glazed with glass in a thickness of 5mm, two bay sliding, supplied with fly screen. | |
| 19 | Option | Decorative floor | Ceramic tile floor |
| 20 | Elevated ceiling | Ceiling of mineral wool acoustic panel in room and aluminium panel in bathroom and kitchen | |
| 21 | Drainage system | Provided plan, design and construction | |
| 22 | Electric system | Provided plan, design and construction | |
| 23 | Technical parameter | Live load: | 0.3KN/distance between columns :6m,0.50KN/distance between columns :4m |
| 24 | Wind pressure: | 0.35KN/distance between columns :6m,0.50KN/distance between columns :4m | |
| 25 | Fire proof | B2 grade | |
| 26 | Resistant temperature | -20°C to 50°C | |
| 27 | Earthquake resistant | 7 fission activate. |
| Packaging Detail:Bulk pack. |
| Delivery Detail:within 15 days after receiving the 30% advance payment |




