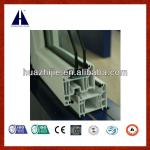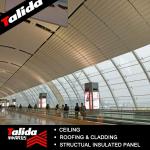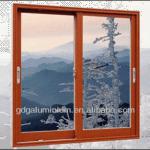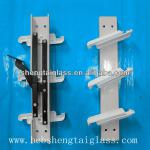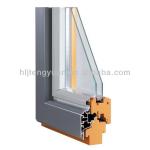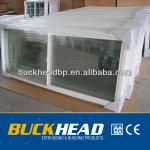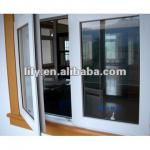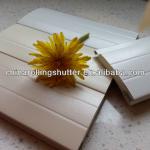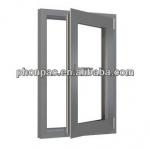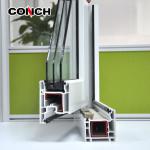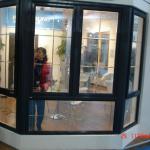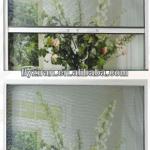durable waterproof residential aluminium skylight and roof window for sale - ESRW-005
| Place of Origin: Shanghai China (Mainland) | Brand Name: Easy Windows&Doors | Model Number: ESRW-005 | Frame Material: Aluminum Alloy |
| Open Style: Swing | Type: Awning Windows | Opening Pattern: Vertical | Product Name: Aluminum skylight,roof window |
| Wall Thickness: 1.2mm~2.0mm | Frame Options: Aluminum alloy,Thermal break aluminum,UPVC | Frame Color: White, Grey, Green, champagne,Wooded effect or Customized | Glass Options: Single tempered/double tempered /laminated glazing/low-E etc |
| Glass Color: White or customized | Insect Screen: Optional | Surface finishing: Powder coating,Anodizing,Electrophoresis,Wooden grain etc. | Hardware: optional with China qualified brand or German brand |
| Size: As per request |
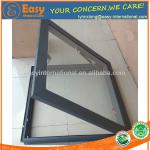
Rooms filled with natural light and fresh air are invariably more beautiful, spacious and uplifting to your spirits. Daylight is the essential element that transforms conventional rooms into splendid spaces that add value and quality to your home and your life.
Product Description
A roof window (or say,skylight )is a structure that allows light on the roof to travel to the interior of a building.Skylights are particularly useful in spaces that do not receive much natural daylight. For example, walk-in-robes, hallways and rooms next to patios or verandahs.
There are three main components of a skylight - what you see on the roof (the top structure), what you see on the ceilng (the ceiling frame and ceiling panel), and the duct which connects the top structure to the ceiling frame. In general we use 4-layer flexible ducting unless there's a specific need for a rigid duct.
Features&benefits of Roof window/Skylight
1.It is energy saving. Skylights allow natural light to enter the building thus minimizing the need for additional lighting and reducing the energy usage. During the day when there is plenty of the sun’s light to enter the building, there is little need to turn on the light switch. The natural light also adds a sense of spaciousness in the building.
2.Reduce the bill. Installing skylights will help reduce the bill that you have to pay for electricity and gas. Since there is light that comes in there is no need to use electricity for lighting during the day. The heat from the sun can also come in adding heat to the home so there is a reduced need for gas heating. It is estimated that in a year 20 percent savings can be reduced from the electric and gas use because of skylights.
3.Save the environment. Since there energy use is decreased you will be contributing to the reduction of carbon emission from power plants. There is new movement of making “green building” to help preserve the environment. One way to do this is by installing skylights to the buildings.
4.Adds value to the home. The modern appeal of the skylights as well as its energy saving features adds value to the home. You can get back the investment that you put up. That is apart from the savings you made from reduced bills.
5.Good for people. There are studies made that show that daylight adds to the physiological and psychological well-being of a person. It is also shown to help improve a person’s productivity.
Standard Size of Roof Window/Skylight
| Item No. | Standard Size(mm) | Rough Opening Size(mm) |
| 1 | 780×980 | 800x1000 |
| 2 | 780×1180 | 800x1200 |
| 3 | 780×1400 | 800x1420 |
| 4 | 1140×1180 | 1160x1200 |
| 5 | 1140×1400 | 1160x1420 |
Windows and doors applications for reference
Product Varieties
| Frame | 1)6063-T5 Alunimum alloy. 2)6063-T5 Thermal break aluminum. 3)UPVC. |
| Frame color | 1)For aluminum,color can be white,grey,green,champagne,wooden grain or customized color. 2)For UPVC,regular color is white or customized color. |
| Wall thickness | 1)1.2mm~2.0mm. 2)Normally 1.4mm for windows and 2.0mm for doors. |
| Glass | 1)Single (tempered) glazing.(4mm,5mm,6mm,8mm,10mm,12mm etc) 2)Double (tempered) glazing.(,5+9A+5mm,5+12A+5mm,6+9A+6mm,6+12A+6mm etc). 3)Double laminated glazing.(3+0.38PVB+3mm,5+0.76PVB+5mm etc). 4)Low-E. 5)Clear,tinted,stained,float,reflective or customized types also available. |
| Glass color | Clear,Grey,Blue,Light Green, etc. |
| Hardware | Optional with China qualified brand or German brand. |
| Surface finishing | Powder coating,Anodizing,Electrophoresis,Wooden grain etc. |
| Insect screen | Optional. |
| Design type | 1)Regarding Window,they are Casement,Awning,Sliding,Single hung,Double hung,Tilt&turn,Bay and bow,Bi-folding,Arched or specila shape etc. 2) Regarding door,they are Casement,Sliding,Bi-folding etc. |
Workshop Reivew
Photo Gallery
Concept
For more than 20 years, Easy Windows&Doors has provided exceptional building products for homes and businesses throughout the country. Our commitment to innovative design, advanced technology, superior craftsmanship and outstanding customer service has defined us as a true industry leader.
For a variety of looks from traditional to contemporary, no matter what the application is, Easy Window &Doors Systems has you covered. Choose from a complete product line that offers Single-Hung, Double-Hung, Sliding, Casement, Awning, Swing & Clean, Bay, Bow, Garden, Picture and Specialty Shape Windows as well as Sliding Patio Doors. You’ll find that the combination of many styles and configurations will work well to enhance your home’s appearance.
In addition to a variety of window or door configurations and colors, you have an extensive choice of grid patterns and glass styles to create the perfect finish to your window design project.
1. How to Obtain a Quote for your windows/Doors ?
a. Provide us with a copy of the drawings of your window and door designs with dimensions.
b. In situations where you don’t have drawings, but would like to speed up the process of obtaining a quote you are very welcome to measure the windows and door sizes yourself and send us the design&details via email.
c. Advise us any of your requirements.
d. Send all above information via email, we will provide a quotation for you within 24 hours.
The width, height and design will be sufficient for EASY to prepare a quotation for you.
2. How to measure Windows/Doors for Quotation Purpose?
To roughly measure windows and door dimensions please follow the steps below:
a. Decide which product you would like a quotation for.
b. Measure window /door from edge to edge of the visible frame or opening (please see diagram below).
c. All window & door measurements should be given as width by height eg. 1000w x 1500h.
d. Roughly sketch the window/door showing the design & sizes required, as below.
e. Indicate what part of the window/door should be open or fixed, as below.
f. Indicate quantity of windows/doors required.
g. Repeat for any other units required.
Example of How to Measure Window / Door Dimensions & Sizes for Quotation purposes.
EASY specialise in customised handmade doors & windows, designed to suit all your project needs.
| Packaging Detail:plywood case+carton box+film to keep the products in good condition. |
| Delivery Detail:15~30 days after getting deposit |



