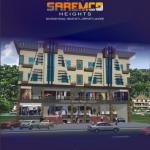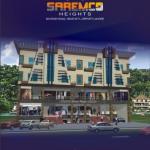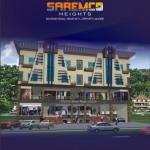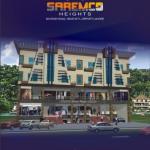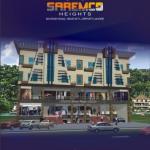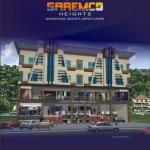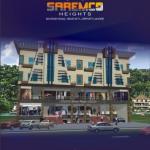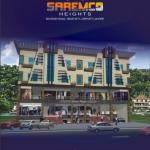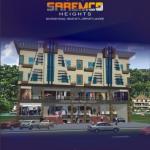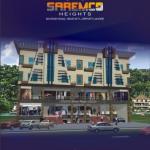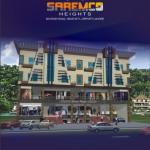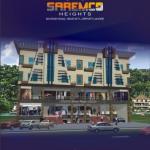Container house plans for hotel/office/apartment/school/camp/villa Factory
| Place of Origin: Shanghai China (Mainland) | Product name: container house plans | Certificate: ISO9001,ISO14001,CE,CSA,AS | High safety: wind resistance capacity>120km / h,seismic resistance >grade 8 |
| Standard Dimension: L:6.055m, W:2.435m, H:2.790m | Shelf life: More than 25 years | Gross weight: 1950kgs | container house: house plans |
| slaughter house: prefabricated house | mobile homes: house plan | modular homes: houses designs |
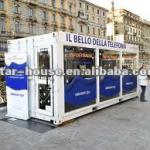
Container house plans for hotel/office/apartment/school/camp/villa Factory
1.Introduction:
Our company"Shanghai Star-house Co., Ltd" specialize in manufacturing various prefab houses and container houses with good quality and competitive price. Having been in this line for ten years, more than 100 R&D staff and more than 500 workers support us to get the big market share and we will continue to endeavor to supply more creative housing solutions.
2.Certificates:
ISO9001, ISO14001,CSA(Canadian Standards Association),CE(European Conformity), AS(Australia Standard)
3.The advantages of our container house plans
1.Customized design:You can choose what kinds of house you want
2.Light and reliable: the steel structure is strong and firm. wind resistance capacity>120km / h, seismic resistance capacity >grade 8
3.Time and Labor saving and Easy assembly: two skilled workers can finish assembling one standard unit within 3 hours
4.Flexible combination:Mutiple modular buildings can be easily combined horizontally and vertically
5.Wide applications: our container house and prefab house can be used as warehouse, home, villa, toliet, shop, hotel,camp,workshop,office.
6.Good looking and neat inside: Water pipe and wires could be fixed into and be hidden into the sandwich panel
4.Detailed construction materials of container house plans:
Item | Specification |
Frame | Cold formed 3-4mm Steel Profile |
Floor | ·0.5 mm flat galvanized steel sheet ·100mm non combustible mineral wool ·18mmplywood panel ·Customized PVC floor |
Roof | ·0.5mm galvanized &painted steel sheet ·100mm non combustible mineral woo ·one set CE electronic installation |
Door | ·Single fold, 40mm thick ·Insulated with PL (polystyrene) · Opening dimensions of 808×2030mm, furnished with a handle lock with 3 keys. · Net opening dimensions: 754 x 1985 mm. |
Wall panel | ·0.5mm galvanized &painted steel sheet ·60mm rock wool ·9mm chipboard |
Window | Made of PVC, white color, with dimensions 800×1100mm, glazed with double layer glass with sliding mechanism (one side fixed and one sliding). More extra types chosen in term of your specific needs. |
5.Our Standard container house plans
6.Producing process of our container house plans and container house:



