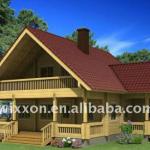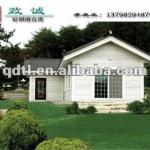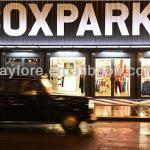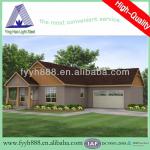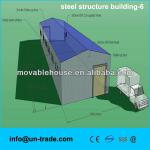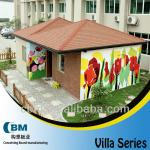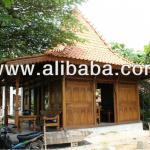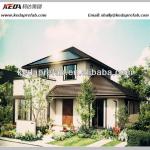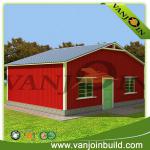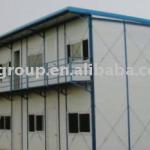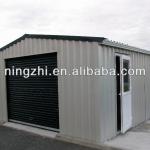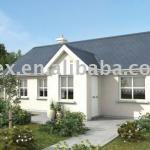Color-coated Steel Structure Two Storey Slope Style Small Mobile Home - RXA0004 small mobile home
| Place of Origin: Chongqing China (Mainland) | Brand Name: Renxiang small mobile home | Model Number: RXA0004 small mobile home | Usage: Carport, Hotel, House, Booth, Office... |
| Color: red, blue, white or according to request | Material: light steel, sandwich panel | Skeleton: welded h steel beam ,square tube,etc | Length: 8K (1K=1820mm) |
| Width: 3K | Height: 6P (1P=950mm) | OEM: accepted | Wind resistance: grade 11(wind speed ≤111.5km/h) |
| Earthquake resistance: grade 7 |
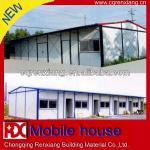
Company introduction:
Chongqing RX building material Co.,Ltd. is a professional manufacturer and exporter of prefabricated houses and steel structures, which is integrated with the designing, manufacturing, assembling and marketing of steel structure.Our company was located in Chongqing, We have senior designers and professional technicians, and professional workers.We have a good reputation in this industry at domestic and abroad with excellent design and high quality.
Our company insist on quality first and intergrity-based business philosophy, promote service-oriented and price optimal principle. Meeting the needs of customers and exceeding customer expectations are our purpose of service.
Two Storey Slope Style Small Mobile House
1.Specification
| Sort | Item | Specification |
| Dimension | Length | n*M+160(n=4,5,6…)M is the prefab unit(1M=1820mm) |
| Width | n*M+160(n=3,4,5,…)M is the prefab unit(1M=1820mm) | |
| Height of Eave/Ridge | Standard:5772mm/8652mm | |
| Inner Net Height | Groud floor:2455mm;First floor:2700mm | |
| Standard | Stair | Steel frame stair, decorative wooden floor, stainless steel railing |
| Accessory | Storey flooring | Steel frame with wood |
| Wall Panel | 50mm thickness Color steel sandwich panel, color:gray or white | |
| Roof Panel | 75mm thickness Color steel sandwich panel | |
| Door | Plastic steel door, decorative wooden door, stainless steel door | |
| Window | Exterior window:Color steel window or Plastic steel window. Interior window:Color steel window, plastic steel window or stainless window. | |
| Optional accessory | Ceiling | Mineral wool acoustic panel ceiling or plasterboard ceiling |
| Partition | Color steel sandwich panel or Light steel keel plasterboard | |
| Flooring | Wooden floor, floor tiles, PVC floor or carpet | |
| Water Supply and Drainage | It can be designed and constructured by us | |
| Electricity | It can be designed and installed by us | |
| Resistance | Live Load | 50kg/m2 |
| Wind Resistence | 30m/second | |
| Fire-proof | B1 grade (apyous material) | |
| Earthquake Resistence | grade 8 |
2.Material details:
| Component | Material | Material type | Notes |
| Ground ring beam | 8#C steel | 8#C steel | 1.8mm |
| Column | double 8#C steel | double 8#C steel | 1.8mm |
| Roof ring beam | 8#C steel | 8#C steel | 1.8mm |
| Floor beam | 8#C steel | 8#C steel | 1.8mm |
| Roof beam | 8#C steel | 1.8mm | |
| Floor continuous span purlin | 8#C steel | 8#C steel | 1.8mm |
| roof purlin | 8#C steel | 1.8mm | |
| Stairs | steel structure stairs | steel structure stairs | 3mm |
| Corridor plate | 3mm riffled steel plate | 3mm riffled steel plate | 3mm |
| Ext Wall | 50mm polystyrene sandwich panel | 50mm polystyrene sandwich roof | steel depth:0.326mm |
| Partition wall | 50mm polystyrene sandwich panel | 50mm polystyrene sandwich roof | steel depth:0.326mm |
| Roofing tile | 75mm big wave seaming tile | 75mm big wave seaming tile | steel depth:0.326mm |
| floor board | 15mm plywood | 15mm plywood | 15mm |
| door | anti-theft door | anti-theft door | 800mm*2000m |
| window | Plastic window | Plastic window | |
| rail | steel structure rail | steel structure |
3. Good looking
3. Aadvantage
1.Nice decorate : the whole house beautiful and elegant ,bright coloured,soft texture ,flat board ,with nice decorate effect .
2.Smart layout: door and windows can be set in any position,interior partition can be set any horizontal axis.The staircase was set outdoor.
3. Easy and fast to install and disassembleand durable and light weight. It just need simple tools to assemble. Each worker can assemble 20~30 square meters every day. 6 worker can finish 300sqm prefab house in 2 days. Below shou you the installation site!
4.Other features:
1.Water-proof structure: the house activities adopt water-proof design ,no need any preventing water processing.
2.Long service life: light structure steel of anti-corrosion coating treatment ,normal using life up to 20 years.
3.Environmental and savings : reasonable house design ,easy disassembling,recycled using many times,low wastage rate,no 4.construction waste.The average cost a year of using cost is must lower than similar house made of other materials.
5.Various specifications : the house adopt standard steel structures ,the length and width use K as (1K=1820MM) modular .Lateral dimensions of the house is MK+160,longitudinal dimension is NK+160.
(2) Rain Shelter Area= House Length * Rain shelter width*1/2
(3) Stair Area = 4.5 sqm * The number of stair
(4) Corridor Area = House length * Corridor width
Total Area = (1) + (2) + (3) + (4)
Widely used in roads,railways,buildings and other temporary construction site ;city municipal ,commercial and other temporary buildings ,such as : temporary offices, conference rooms, command,dormitory and shop ,car park,exhibition hall ,maintenance,gas station ,etc.
If you want more informations about our products,please feel free to contact me, we will try our best to meet your requirements!!
Skype:betty.dong89
| Packaging Detail:export standard package to ensure the quality and convenience shipping and install |
| Delivery Detail:15 to 25 business days after receive the deposit |



