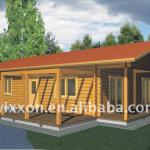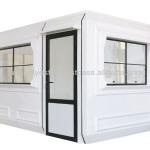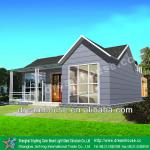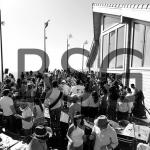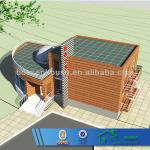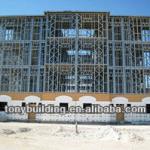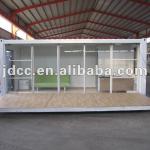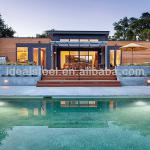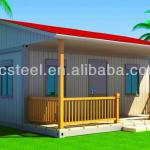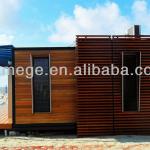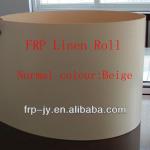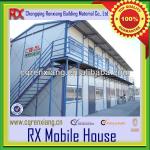China standard durable low cost mini house - YH-920118
| Place of Origin: Guangdong China (Mainland) | Brand Name: YH | Model Number: YH-920118 | Material: Sandwich Panel |
| Use: Hotel,House,Office,Shop,Villa,Warehouse,Workshop,Plant | Structure: light steel | wall: sandwich panel | enviremental friendly: yes |
| easy install: yes | waterproof: yes | fireproof: yes | span life: 10 years |
| anti-earthquake: 7 grade | heat insulation: yes | size: customize |
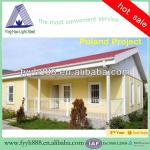
Yinghao modern prefab homes for sale be customized by your idea.
Advantage of prefab house
1· Cost effective, firm and design-flexible
2. DurableandEasy to transportation
3. The components of the house can be used repeatedly, at least for 4 times.
4. The span life of this house is over 20 years
5. It is beautiful and practical as well.
Company advantages
| No. | Item | Content |
| 1 | Manufacturer or trading company | Manufacturer, 40000m2/month |
| 2 | Experience in exporting | Rich experience in exporting |
| 3 | Management | Orderly management, efficient operation |
| 4 | Quality | Different level quality for your option |
| 5 | Certificates | CE, ISO9001 |
| 6 | Factory video | www.fyyh888.en.alibaba.com |
| 7 | Price | EXW, FOB, CIF etc |
| 8 | Installation | Provide installation guidance |
| 9 | Payment | T/T, L/C |
| 10 | Projects | Have many projects already in Asia, Europe, Africa, South America |
Technical Information
| No | Project name | value |
| 1 | Roof load | 50kilograms/m2 |
| 2 | Flooring load | 150kilograms/m2 |
| 3 | Aisle load | 200kilograms/m2 |
| 4 | Wall side stress | 80kilograms/m2 |
| 5 | Fire proof | B1 grade |
| 6 | Wall deformation | 65kilograms/m2 |
| 7 | Seismic grade | 7-magnitude |
| 8 | Wind loading | 8 level of wind loading |
General materials
| NO. | Component | Material |
| 1 | Exterior wall pillar | 100mm *100mm Square tube |
| 2 | Floor transverse beam | Double 18#C Steel |
| 3 | Floor purlin | 12#C Steel |
| 4 | Roof transverse beam | 80mm*80mm Square tube |
| 5 | Roof purlin | 60mm*80mm Square tube |
| 6 | Second floor flooring | 15mm Plywood |
| 7 | Walkway board | 3mm Checkered plate |
| 8 | Staircase beam | 16#C Steel |
| 9 | Wall panel | 50mm EPS sandwich panel |
| 10 | Door | Composite EPS sandwich panel door |
| 11 | Window | PVC Sliding window |
| 12 | Accessories | Gal. tapping screw, rivet, bolt &sealant |
The regular of area calculating
1.The area of room: external wall length × external wall width × number of layers (Unit: SQM)
2.Standard staircase: 4.5m2/pc, corner stair (special for three floors house) 16m2/pc
3.The area of canopy shall be one half the horizontal project areas.
4.The area of walkway shall be calculated by according the project area.
5.It shall be not to calculated area of canopy when total area not extending 200mm outside the walls.
6.Total area=(1)+(2) +(3) +(4)
7.Excepting other specially specified, the engineering volume and adjusted settlement shall be calculated according to the above mentioned format.
------------------------------------------------------------
Real picutres
-----------------------------------------------------------
Light steel structure & Installation step
Hall & Bedroom
Material of structure & Options of wall panel
Roof panel & cladding for option
Supporting facilities & Construction tools
Delivery
Company view
Workshop
Office area
113th Canton Fair
Project
Certification
We spare no efforts in endeavoring to be of service to you.
| Packaging Detail:according to the buyers' need |
| Delivery Detail:according to the quatity you need |



