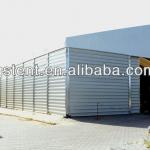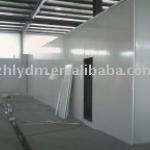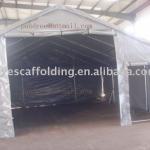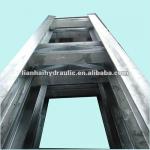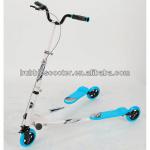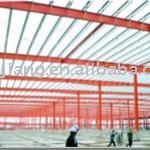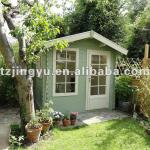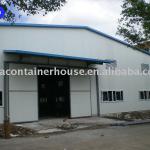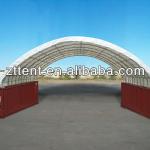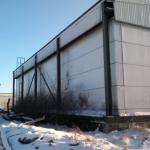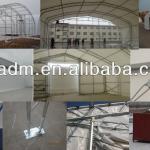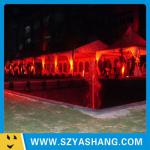prefabricated warehouse - prefabricated warehouse
| Place of Origin: Zhejiang China (Mainland) | Brand Name: weidu | Model Number: prefabricated warehouse | Standard: GB |
| Certificate: ISO 9001:2008 | Type: Light | material: Color steel | Specification: Q235B Q345B |
| color: According to customer's requirement | Application: Warehouse | Project Site: Hangzhou | Window: Aluminium alloy window |
| Door: Sandwich door |
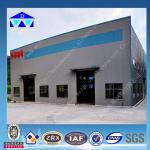
About our products
| Name | Steel Structure | ||
Dimensions | Length | Hbeam:4000-15000mm | |
| Thickness: | web plate:6-32mm wing plate:6-40mm | ||
| Height | 200-1200mm | ||
| Color | According to customers | ||
| Size | MOQ is 300 m2, width *length *eave height, | ||
| Advantages | 1.Lower cost but beautiful outlook. 2.High safety performance. 3.easy to assemble and dismantle 4.manufacture under complete quality control system---ISO9001 5.installation with instruction of experienced engineers 6.Non-pollution. | ||
Main components | Base | Cement and steel foundation bolts | |
| Main frame | H beam | ||
| Material | Q235B,Q345B or others as buyers' requests. | ||
| Purlin | C or z purlin: Size from C120~C320, Z100~Z20 | ||
| Bracing | X-type or other type bracing made from angle, round pipe, etc | ||
| Bolt | Plain bolt and High-strenth bolt | ||
| Roof &wall | Sandwich panel or color plate | ||
| Door | Sliding or rolling door | ||
| Window | Aluminium alloy window | ||
| Surface | Two lays of Anti-rust Painting or Hot Dip Galvanized | ||
| Sheet | 0.5mm or 0.6mm color sheet | ||
| Accessories | Semi-transparent skylight belts,Ventilators, down pipe, Glavanized gutter, etc | ||
| Packing | Main steel frame without packing load in 40'OT, roof and wall panel load in 40'HQ! | ||
| Drawing: | According to drawings or according to customer’s requirement. | ||
| Design Parameters | If you need we design prefabricated warehousefor you, please supply us the following parameter together with detail size: 1)length, width, height, eave height, roof pitch, etc 2)wind load, snow load, raining condition, aseismatic requirements, etc 4)Demands for doors and windows 5)Other information if necessary | ||
About our production show
The following is the detailed picture ofprefabricated warehouse:
About our company
Hangzhou Weidu Steel Structure Co., LTD is located in Tonglu, Hangzhou and occupys an area of
50,000 square meters. It is an integrated company with the design, manufacture and installation
of the steel structure frame, wire frame, truss and high rise building projects, etc. It has strong
scientific research ability and owns over 30 rich experience senior technical staffs in the steel
structure construction field. The annual production capacity reached 8,000 tons.
About Our Project
Our company is specializing in manufacturing and processing steel structure works lik
1.Workshop,warehouse,plant
2. Steel web frame structure;
3. Steel H-column and steel H-beam;
4. Portal frame products;
5. High rise building project;
6. Others steel structure buildings.
The following is the projects we has done, such as steel frame, plant, warehouse, shed, exhibition hall, garage, etc.
About our production process
We have our own factory,our Production process in strict accordance with national standards and our quality assurance system implemented, in order to ensure product quality, stability and consistency.
The following is our production process:
About our production certificate
Our company has passed ISO 9001:2008 certification and BV certification .
The following is the detailed pictureof ourcertificate:
| Packaging Detail:Naked package or loose package as buyers' requirements |
| Delivery Detail:According to customers' requirements & our actual producing plan |



